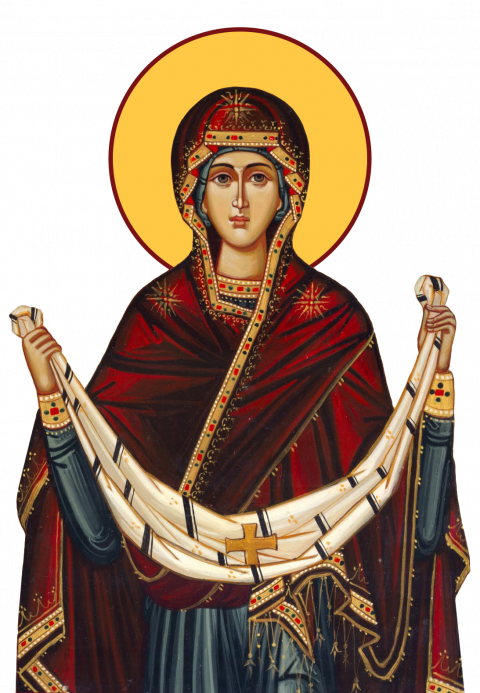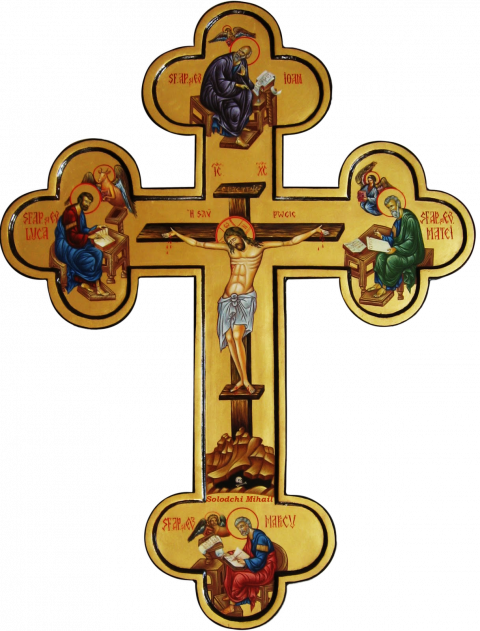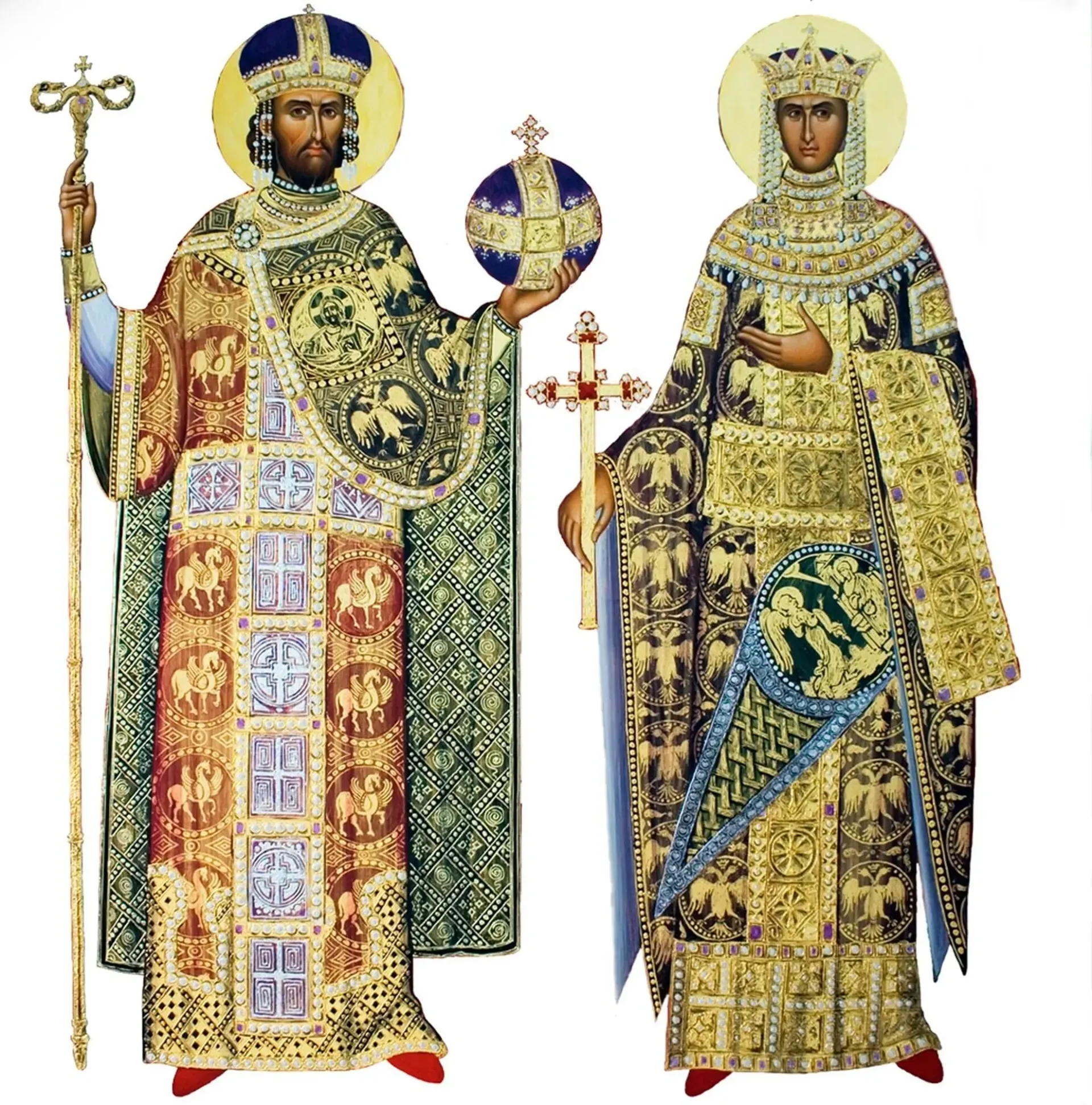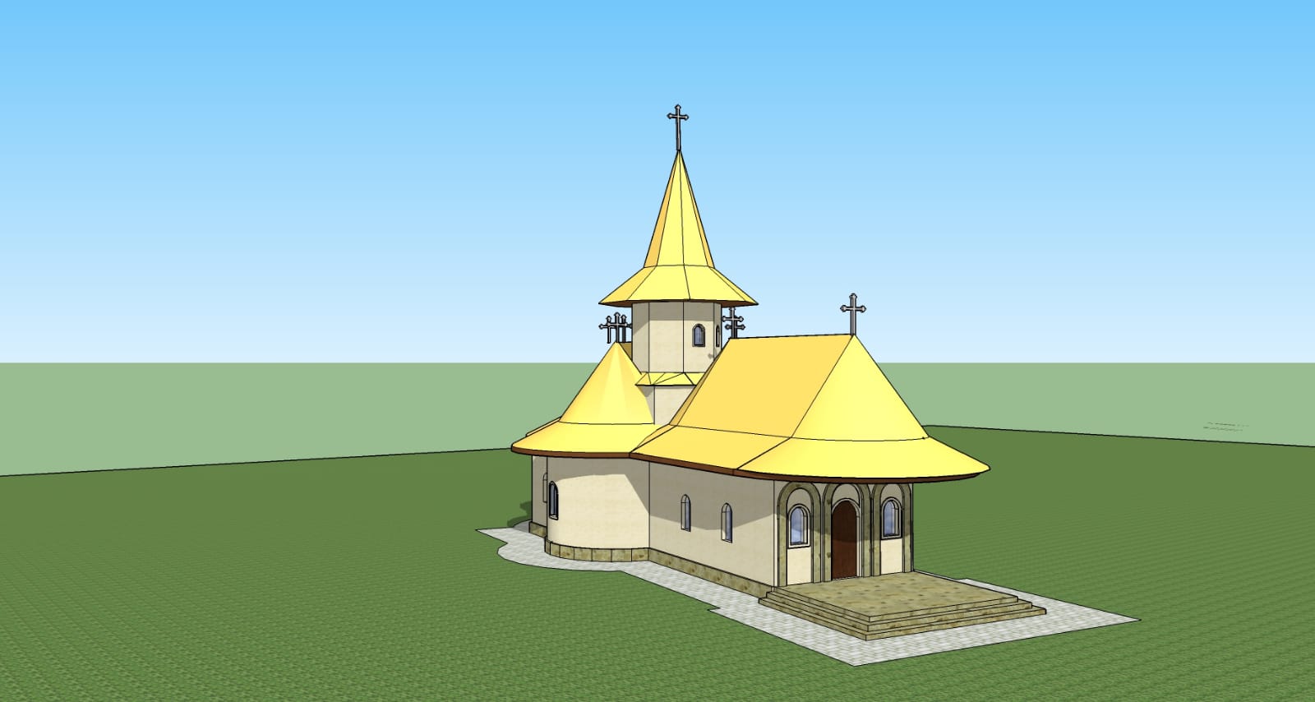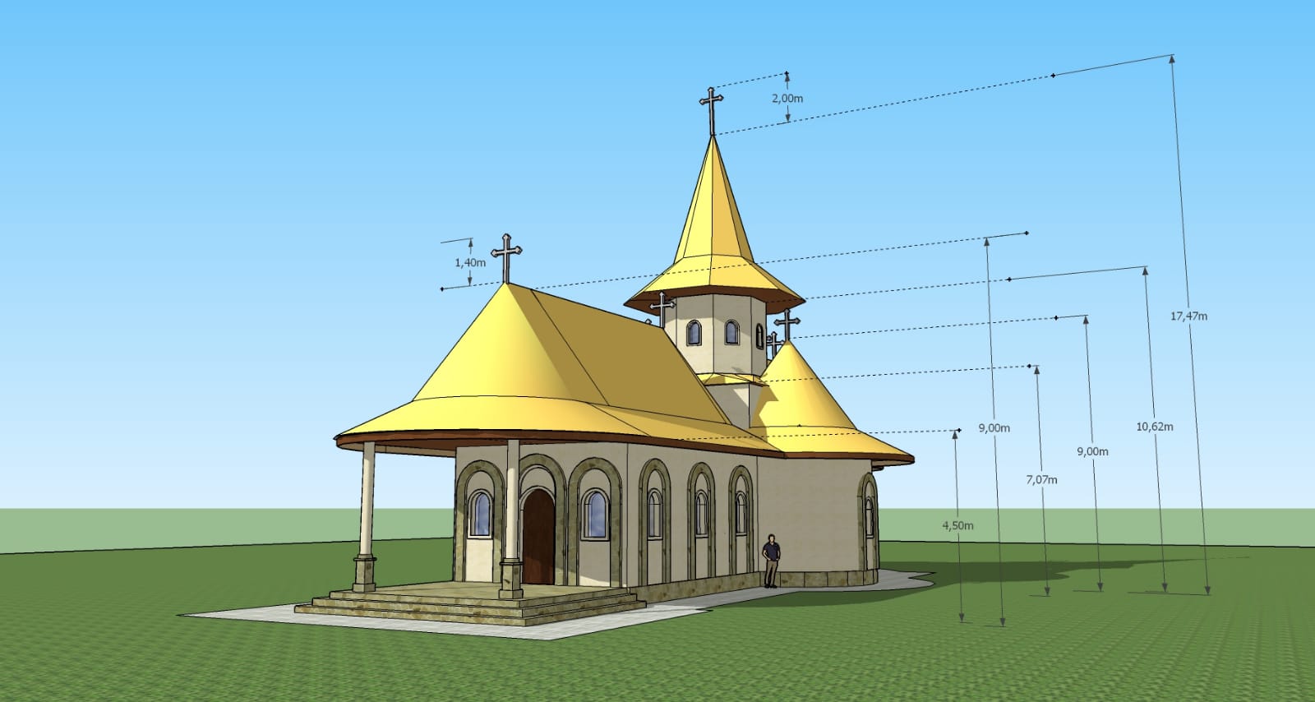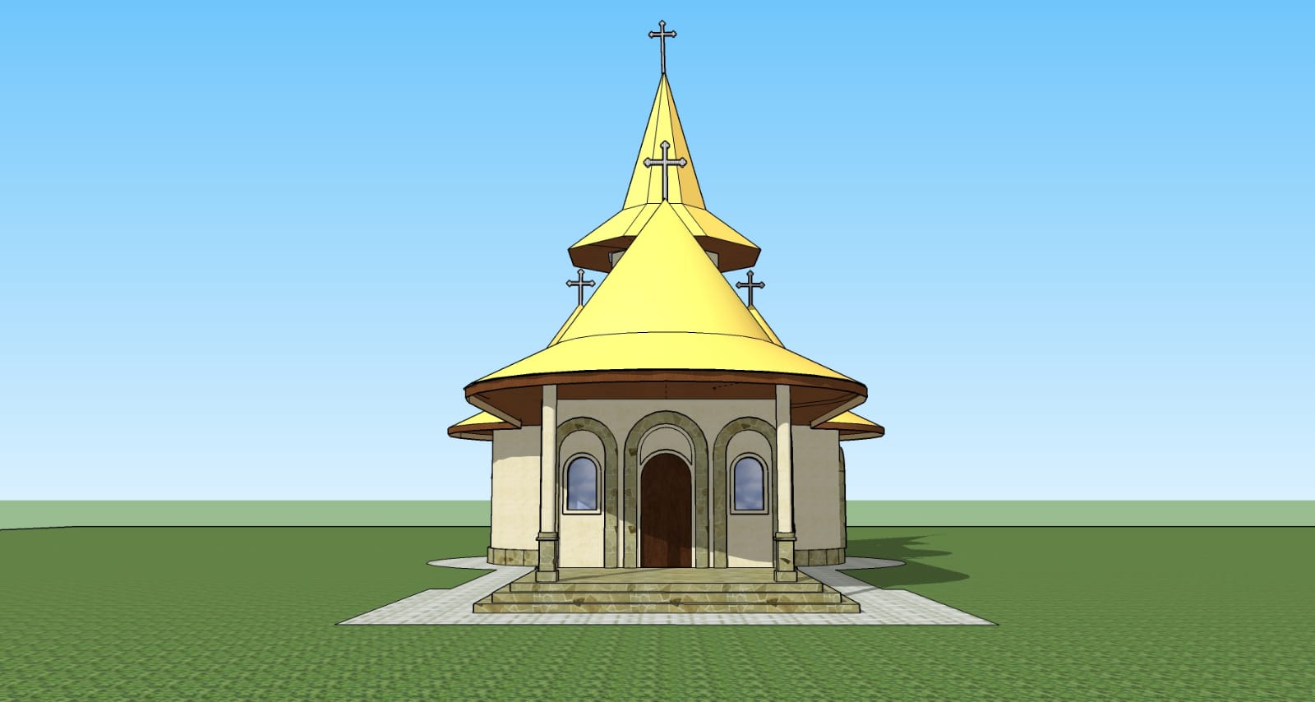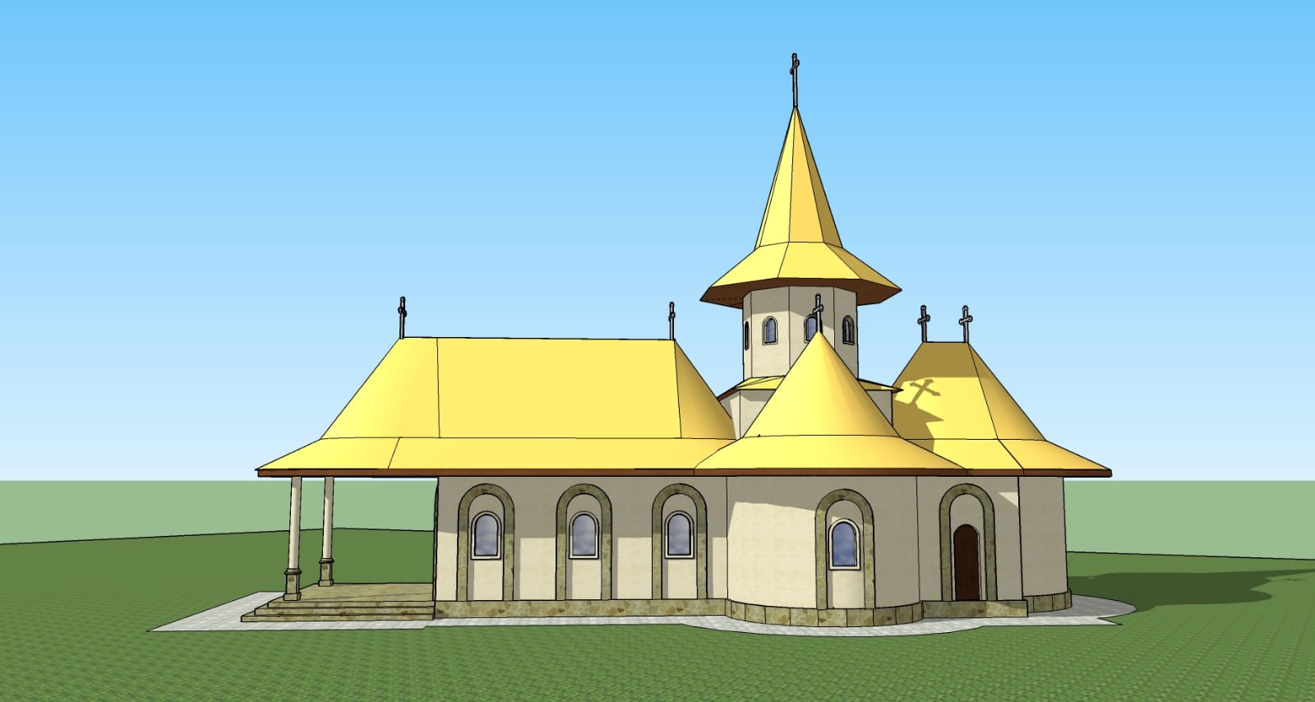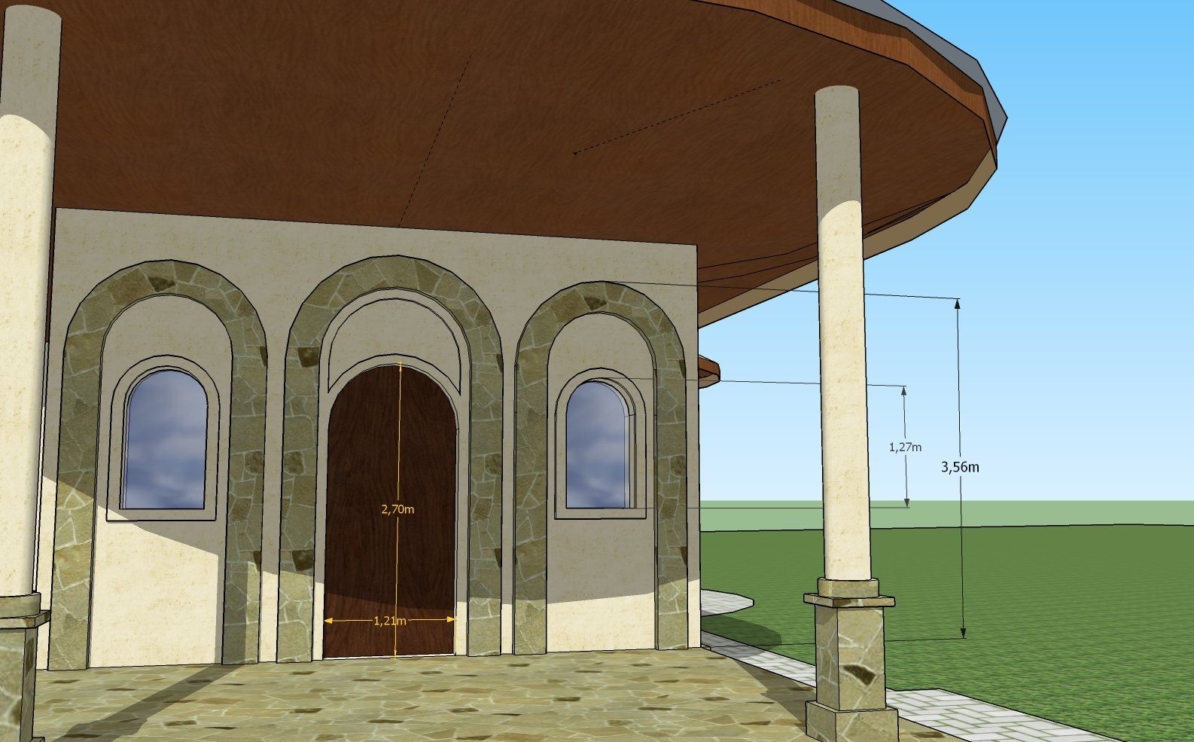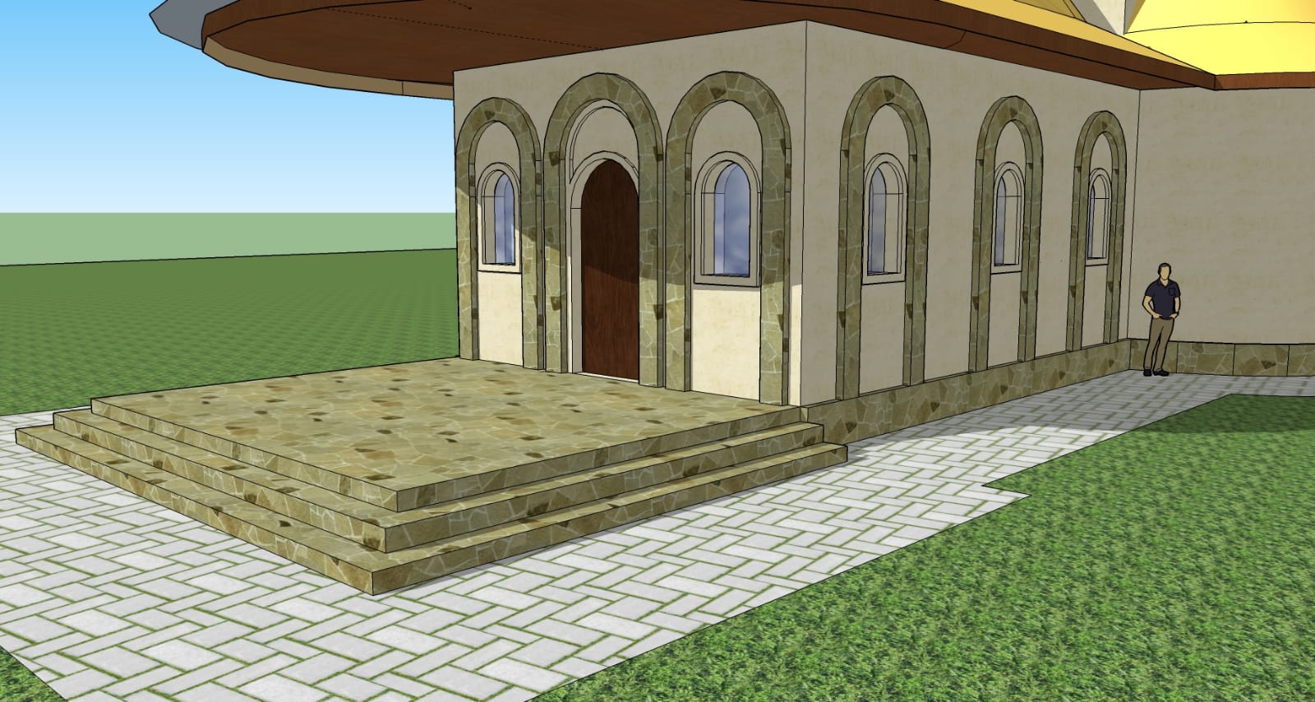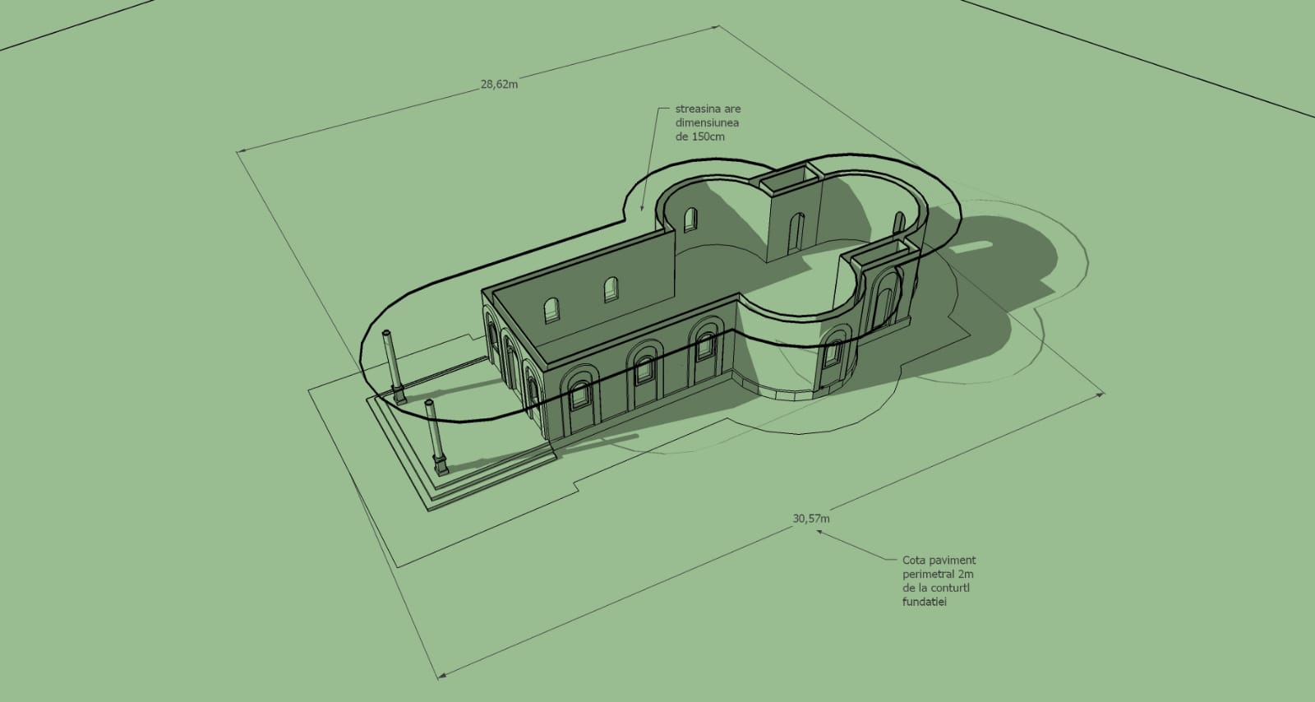Construction of the Passau-Vilshofen an der Donau Orthodox Ensemble
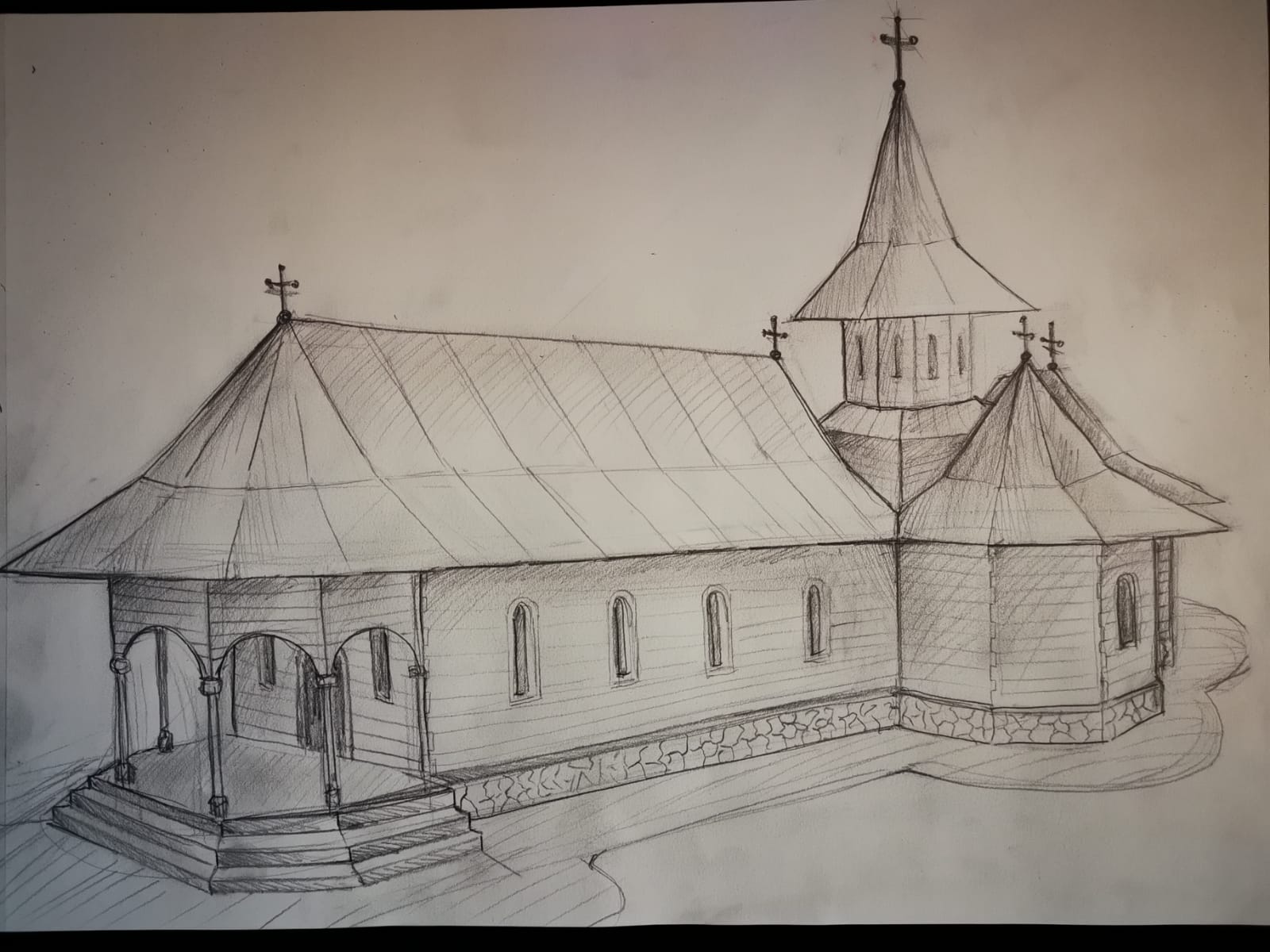
Coordination team:
- Project Manager Coordinator: Parish Priest Father Ioan Marius Jidveian Principal Architect: Architekt Dipl. Eng. (FH) Hans Niedermeyer Parish Council Executor: is being nominated, following a competition for main offers Site managers: is being nominated Location: Privately owned land, inner city, Vilshofen and der Donau city, Lower Bavaria, Germany Sources of financing: Donations to believers and institutions, respectively parish members' contributions, parish members' loans.
Main technical data:
- Total built area 250 sqm Dimensions 35 mx 12m x 20 m Porch dimensions 5.6 mx 7.2 m Thickness of load-bearing walls 35 cm Upper wooden construction with oak structure Byzantine, Moldavian architectural style of the VA century Manually executed wooden roof/covering Foundation from reinforced concrete with reinforced and waterproofed main plate
Characteristics of architecture in Moldovenesti from the 5th century:
- rectangular plan or triconinterior includes the altar, nave, tomb room and porch the rooms are separated by thick walls, generally without columns a single spire placed according to the Moldavian system the elevation of the vaults inside, by overlapping the cross arches rich exterior decoration
Among the most representative churches:
Putna monastery
Neamt Monastery
Bistrita Monastery
St. Nicholas Church in Rădăuți
Voronet Monastery
The construction of the church
An Orthodox building of worship - the church - is composed of the following parts presented in order, from the outside to the inside: the vestibule, the pronaos, the nave above which rises the Pantocrator's spire, the side apses, the altar and the apsidioles of the proscomidia and the diaconicon separated from the naos and the other spaces by the temple of catapetesma. Orthodox churches are always built from the point of view of the cardinal points in the East-West direction, i.e. to the west is the porch and to the east is the altar. In addition to those listed above, specific elements, components and subsystems are highlighted: arches, vaults, domes, towers, etc., along with elements common to constructions in general: beams, pillars, walls, etc. The bell tower is also particularly important. The porch of the church is usually large, wide, open, but often for the preservation of the monument it is closed with windows. Sometimes the porch may be missing or may be added later to the church. (Porch - open space, at ground level, which connects the interior and exterior of some buildings, usually delimited by arches supported on columns or pillars of stone, masonry or wood. In ecclesiastical architecture, it precedes the worship spaces proper.) Pronaos it is the place where you enter from the porch, through a massive door. It has the shape of a rectangle and allows passage into the nave. The nave has the shape of a square, crowned by the great Tower of the Pantocrator, i.e. the dome above the nave where Jesus Christ is painted as the king of the world (Pantocrator = the one who reigns, rules - Pantocrator in translation "Almighty" or "Almighty". In the iconography of orthodox tradition the image of Jesus Christ, usually represented with his head uncovered with a crucifix, blessing with his right hand and holding the closed (sometimes open) Gospel in his left hand. It is frequently represented in the domes of churches, which cover their central space - the nave )which usually rests on four strong masonry legs, sharing the weight with the semi-cylindrical side arches. The side apses are wide and deep, so they exceed the plan of the pronaos. Thus, in their right the width of the church reaches its greatest dimension. The walls of the apses are usually cylindrical inside and polygonal outside. The altar is presented as a rectangle in continuation of the walls of the nave, it is spacious with large niches, it can be considered the most important element of the church. In the eastern part, the altar is closed by a semicircle similar to the apses and located in the axis. This results in an important increase in space. In the altar, the passage is made through two doors called deaconess, through these doors, women are forbidden to pass. Within the altar there are also the apsidioles (smaller apses) of the proscomidia and the diaconicon. The absidiolaproscomidiei is a smaller niche or niche (sometimes even a table for lack of space) located on the north wall of the altar where the priest prepares the bread and wine for communion. (Proscomidie - in Orthodox churches, a room annexed to the altar or a simple niche of large dimensions, located in the northern part of the altar, in which a special service is held in which the founders and benefactors of the respective place are remembered, before the start of the liturgy. Also here the sacred vessels and communion for the sick are kept. The apse of the diaconicon is where the liturgical vestments are kept (priestly clothes and other elements that are part of the church ritual). Both the nave and the nave have windows. the windows are arranged on both sides, and in the altar there is a single window that pierces the semicircle that closes the altar from the east. In this way, the edifice receives enough light, being eternally bathed inside by the rays of the sun that penetrate and create a specific atmosphere of silence and silence religious monuments. The church temple (capateasma or iconostasis - Type of screen made of a wooden or masonry frame, which separates the sanctuary (altar apse) from the space of the nave, with which it communicates through the royal doors and the pair of deacon doors.) wood and has somewhat the shape of a wall that separates the nave from the altar, or in other words the altar from the rest of the church. It is painted in oil, fresco, etc. and includes a large number of royal icons with royal feasts, apostles and prophets.. A church when it is built has a patron. The shrine adopted at the consecration of a church bears the name of a Saint, and is given in such a way as to be related to the life of the community that built the respective church. The bell tower is generally located at the western entrance and the entrance to the church premises is made under it or next to it. At the top of the bell tower I find the bells. Other times - especially when the space intended for the church building is limited - it can be right above the nave of the church.





