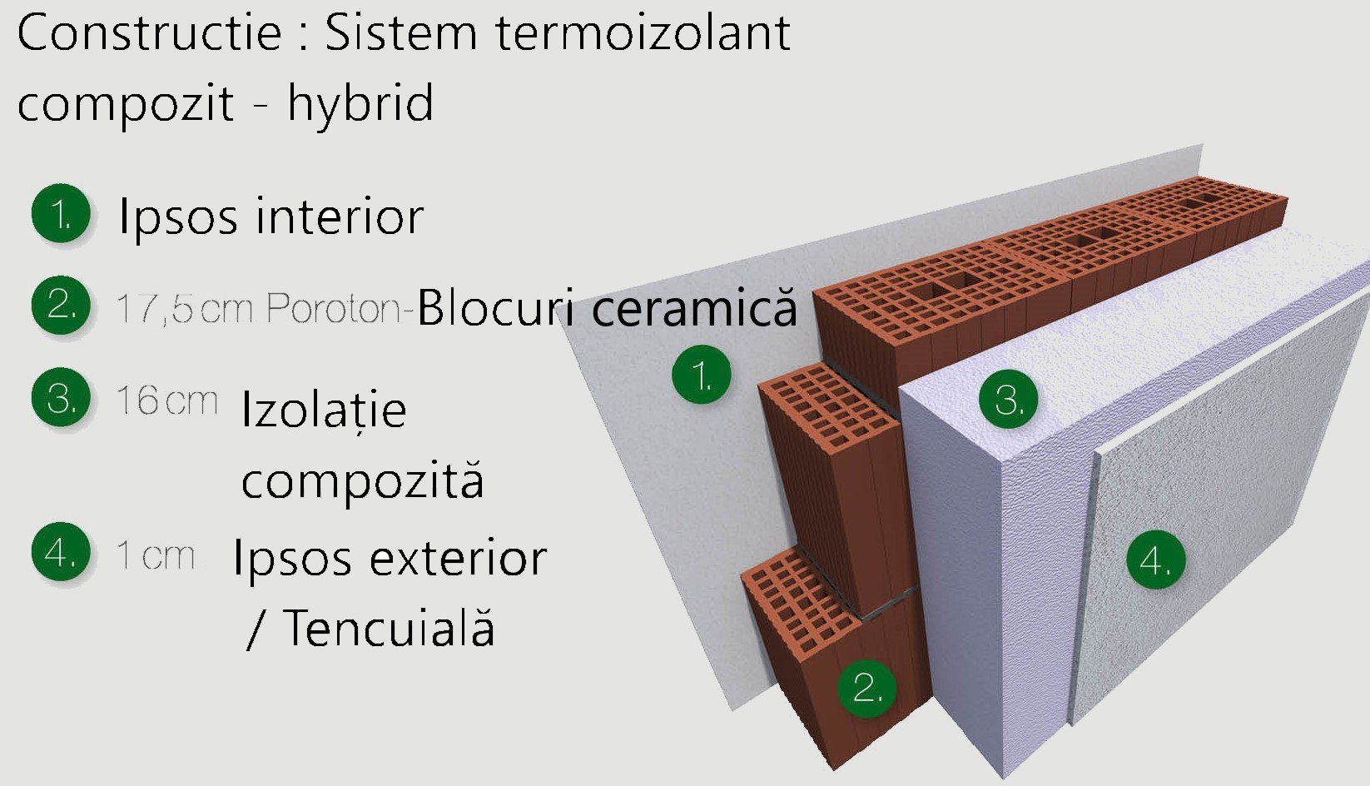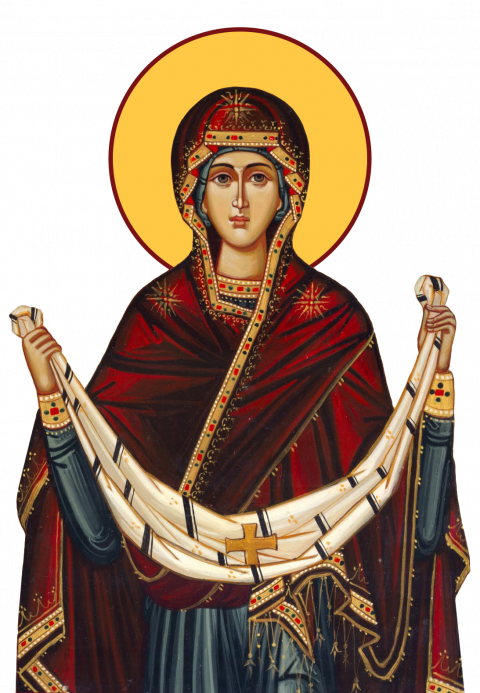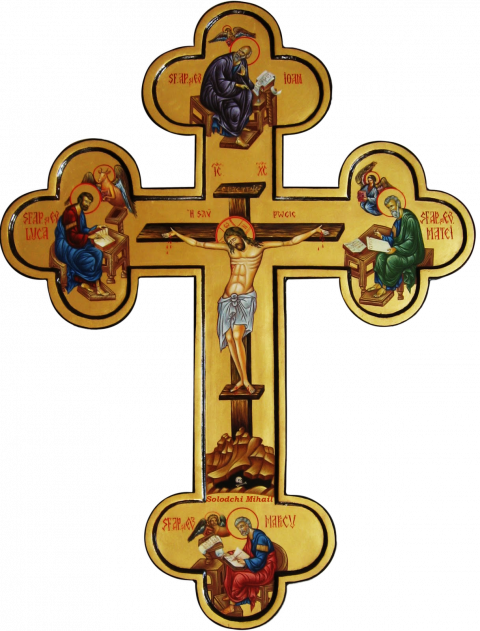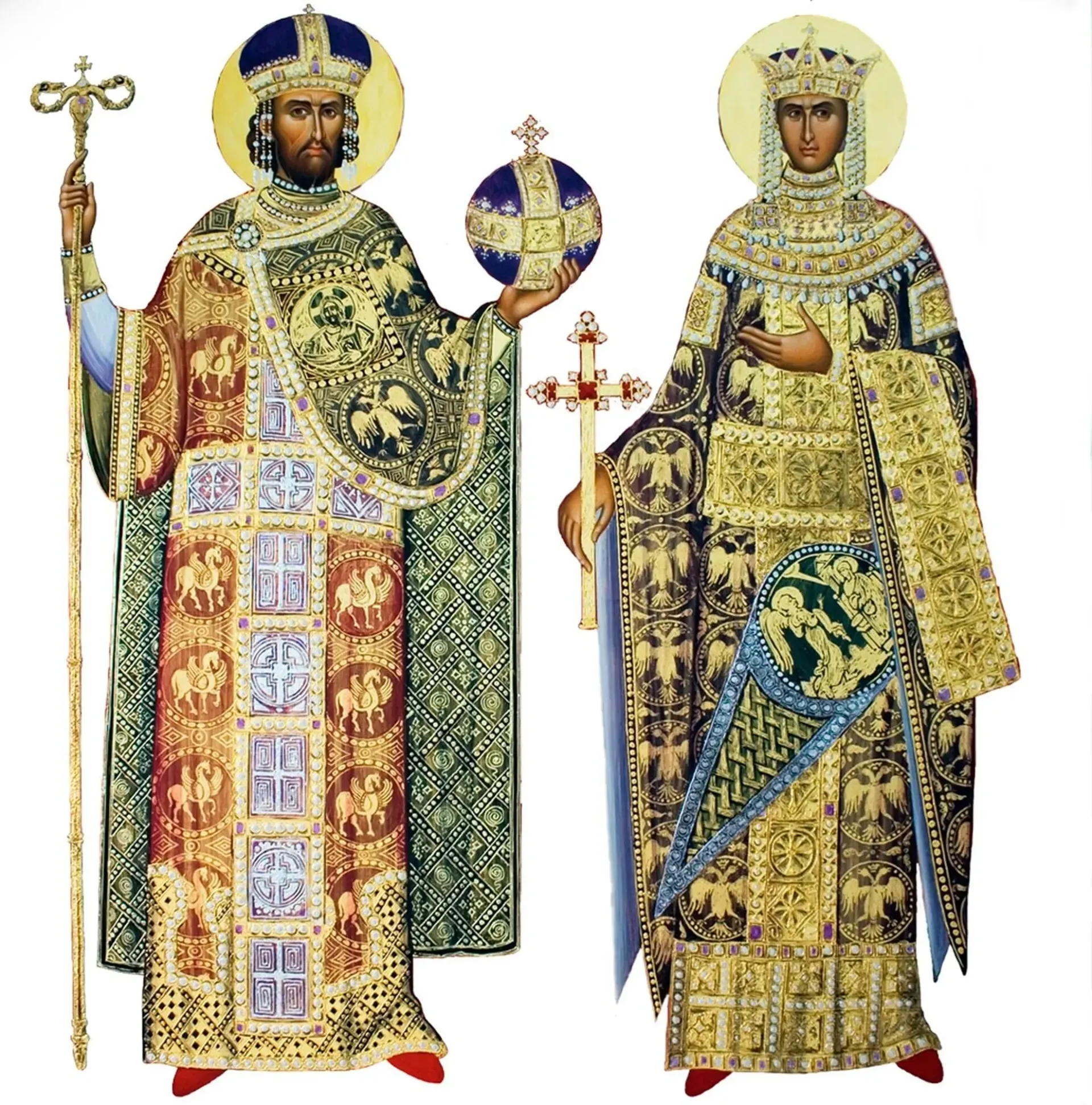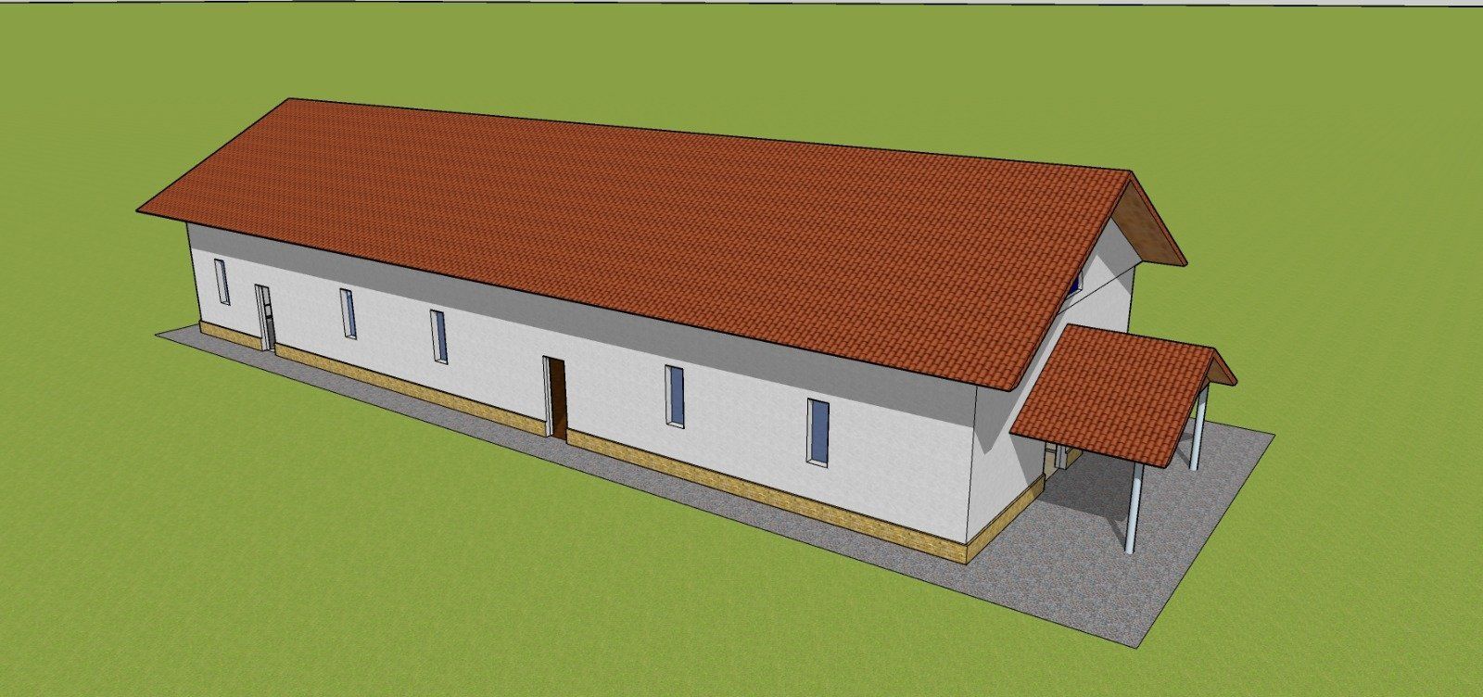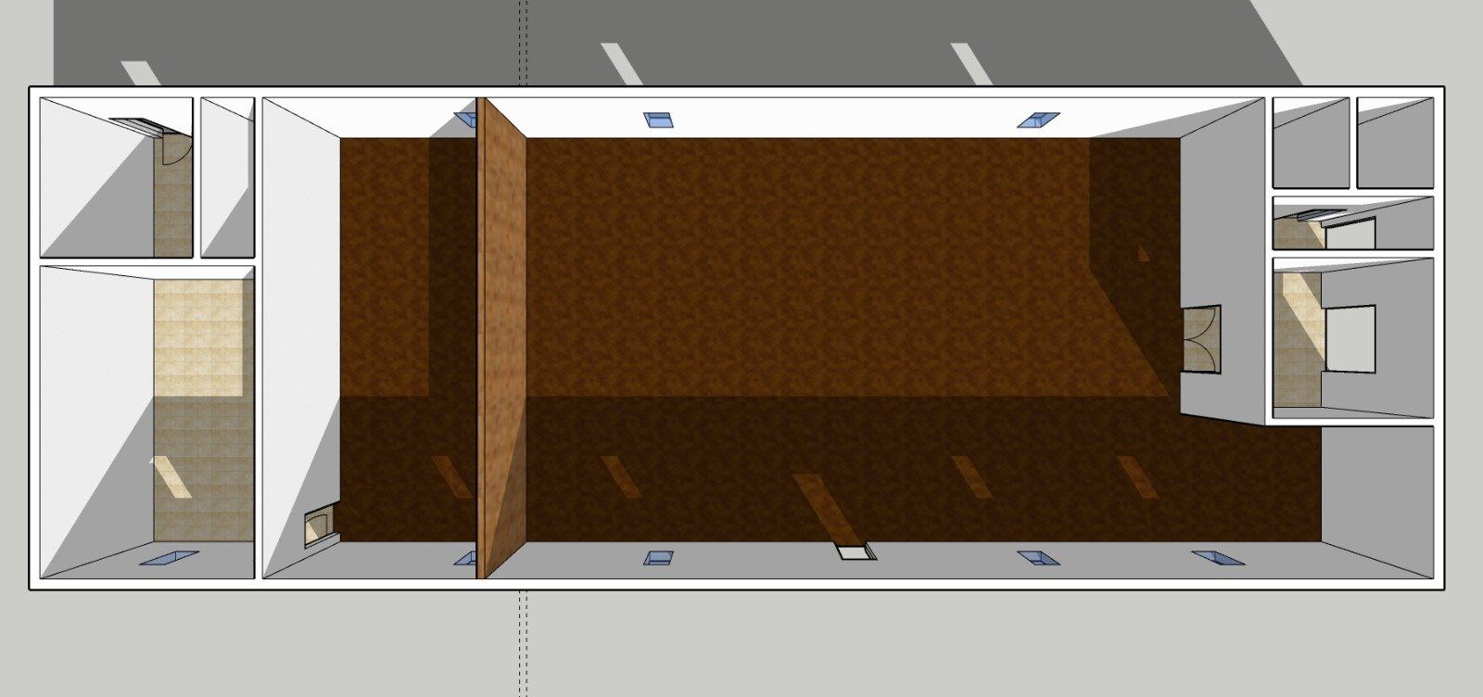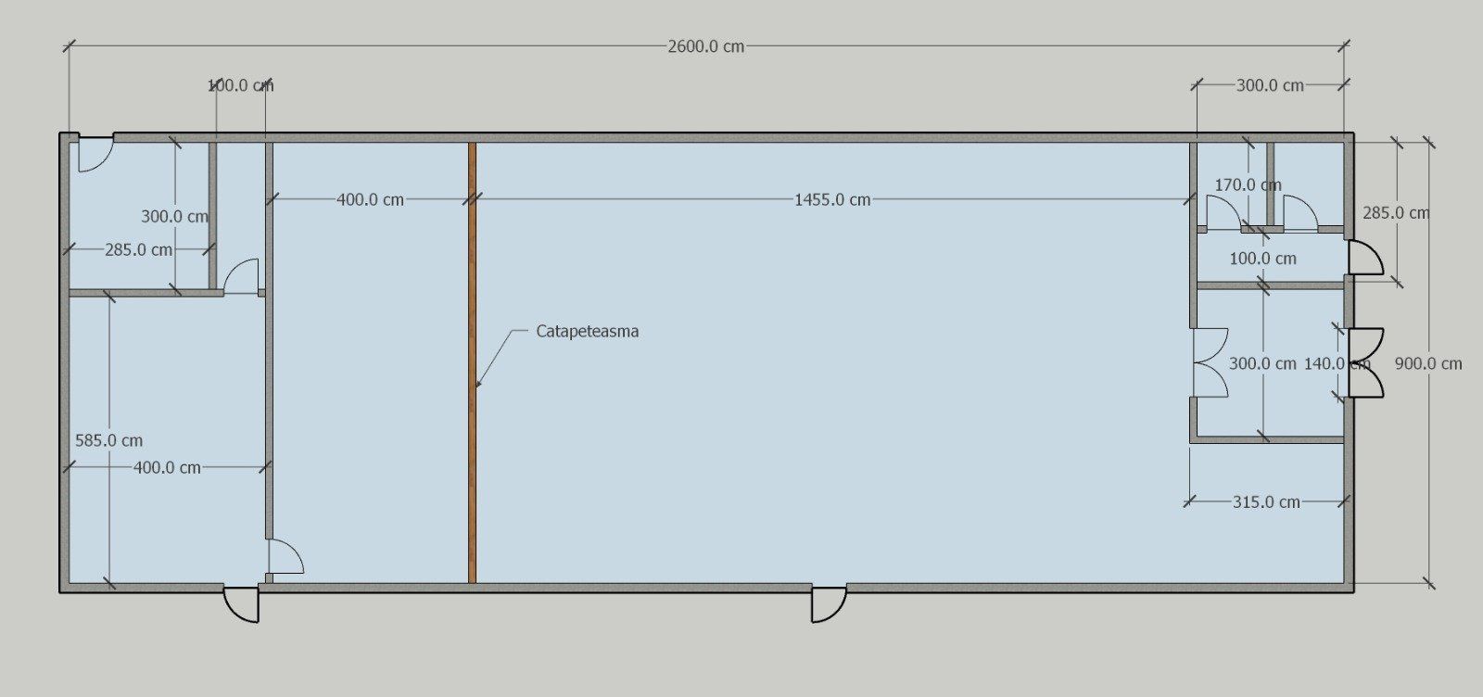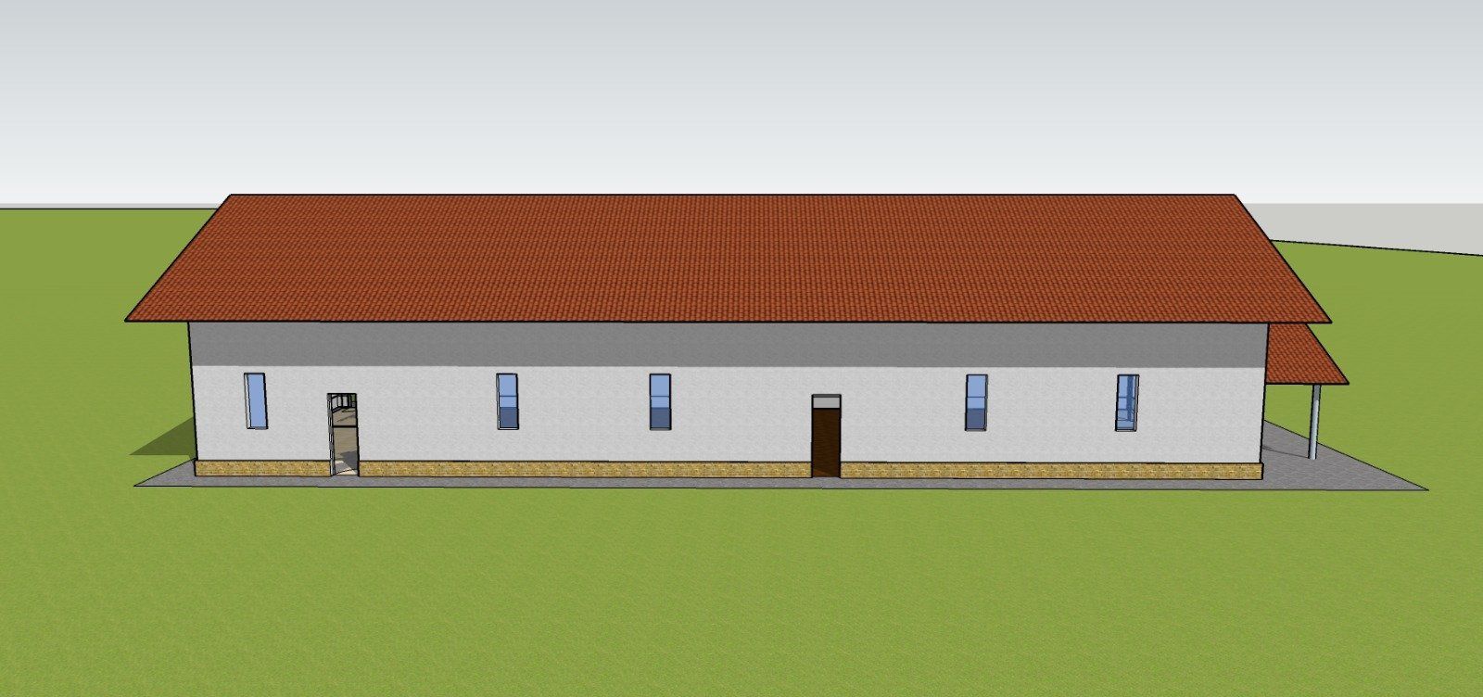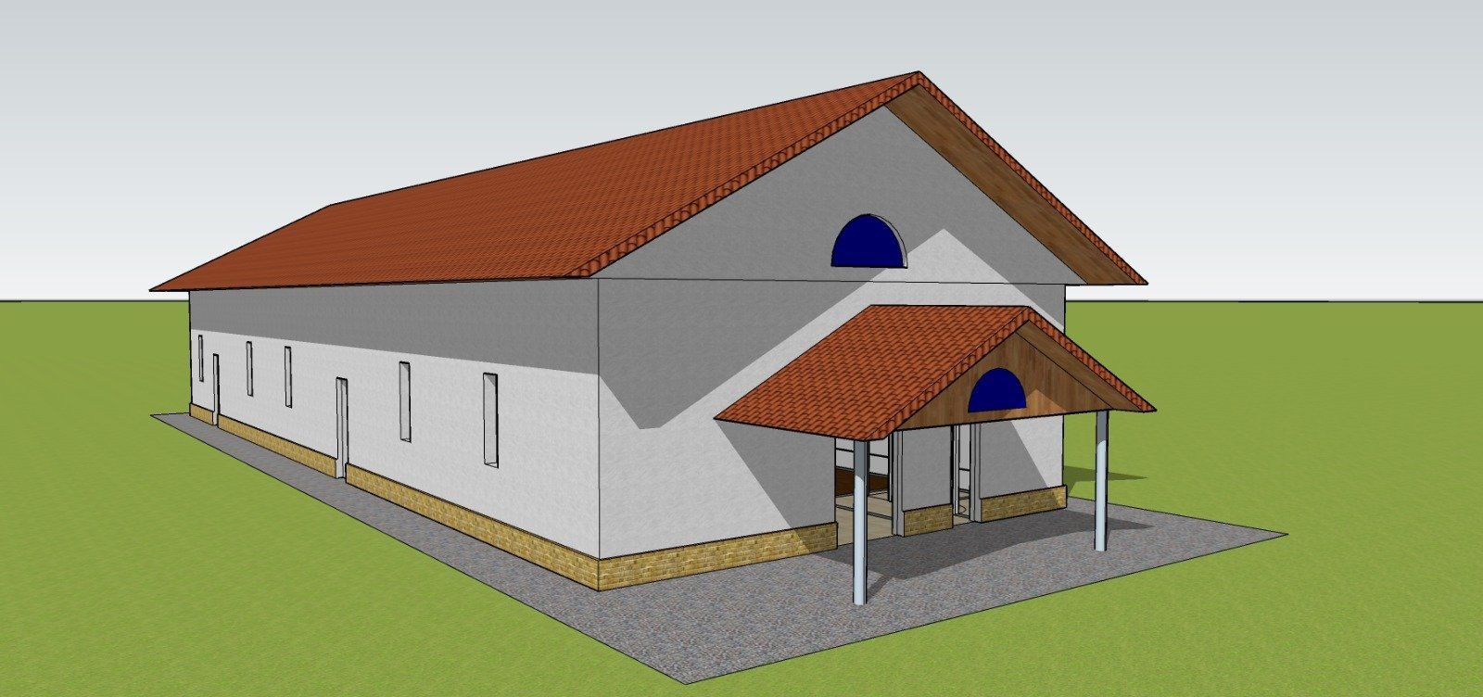Construction of the Passau-Vilshofen an der Donau Orthodox chapel
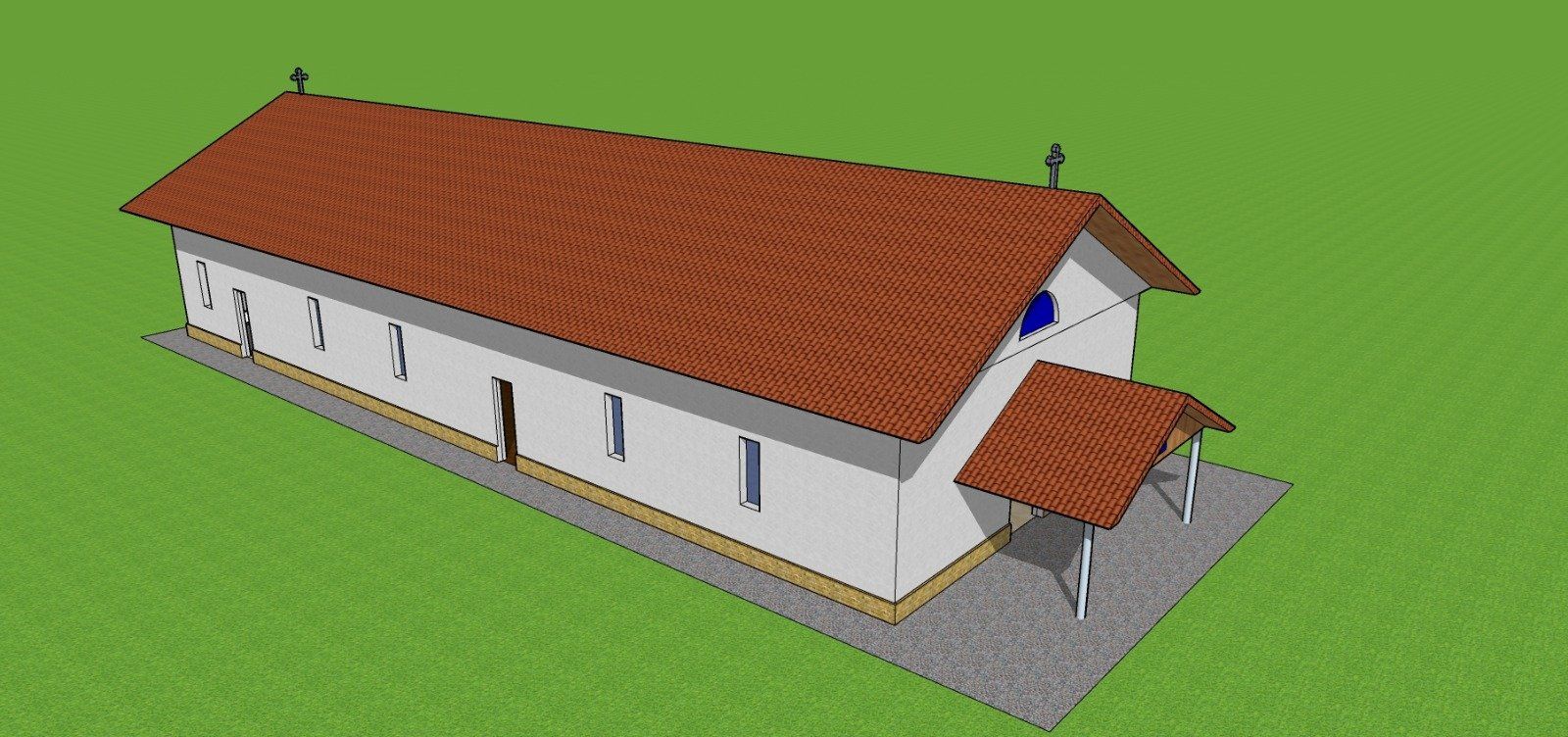
Coordination team:
- Project Manager Coordinator: Parish Priest Father Ioan Marius Jidveian Principal Architect: Architekt Dipl. Eng. (FH) Hans Niedermeyer Parish Council Site managers: Architekt Dipl. Ing. (FH) Hans Niedermeyer Location: Privately owned land, inner city, city of Vilshofen and der Donau, Lower Bavaria, Germany Sources of funding: Donations from believers and institutions, respectively contributions from parish members, loans from parish members.
Main technical data:
- Total built area 253 sqm Dimensions 26 mx 9 mx 10 m Construction type: Reinforced ceramic blocks Reinforced concrete foundation with reinforced and waterproofed main plate Construction start: December 2021 Completion date: April 2022
The construction of the chapel
Chapel
An Orthodox building of worship - chapel - is, in Orthodox terminology, a room or building used for church services, usually located in another building, such as a hospital, prison, school or university, but also in -a cell or even in the body of cells of a monastery. Although it has the same functionality as the church (the performance of sacraments, services and the Holy Liturgy), the chapel, or chapel, has smaller dimensions and is more reduced in its architectural structure and in the wealth of cult objects and iconography.
Plan in the shape of a ship or hall
The plan has a longitudinal shape in which a Latin cross can be inscribed and is composed of one or more ships.
veranda
It is a covered space outside or inside the church, located on the west side, which precedes the nave.
narthex
It is a covered space outside or inside the church, located on the west side, which precedes the nave.
Nave
It is the main space of the church, where the religious activity takes place.
pew
In the Orthodox tradition, the pews represent the spaces intended for singers (psaltists), located in the north and south apses of the church. Pews are included in the nave room.
Iconostasis or catapeteasma
It is a wall composed of icons and doors, through which church servants (priests and deacons) have access to the altar. The iconostasis is a characteristic and indispensable element in the Orthodox tradition.
Altar
It is the space reserved for priests, usually located on the east side, where the religious activity takes place.
Proscomidiar
It is a small space, which is found in Orthodox churches located to the north of the altar. The Proscomidiar symbolizes the cave where Jesus Christ was born and the Holy Sepulcher.
Diaconicon
It is another small space in Orthodox churches, located to the south of the altar. The clerical vestments are kept in the diaconicon.
